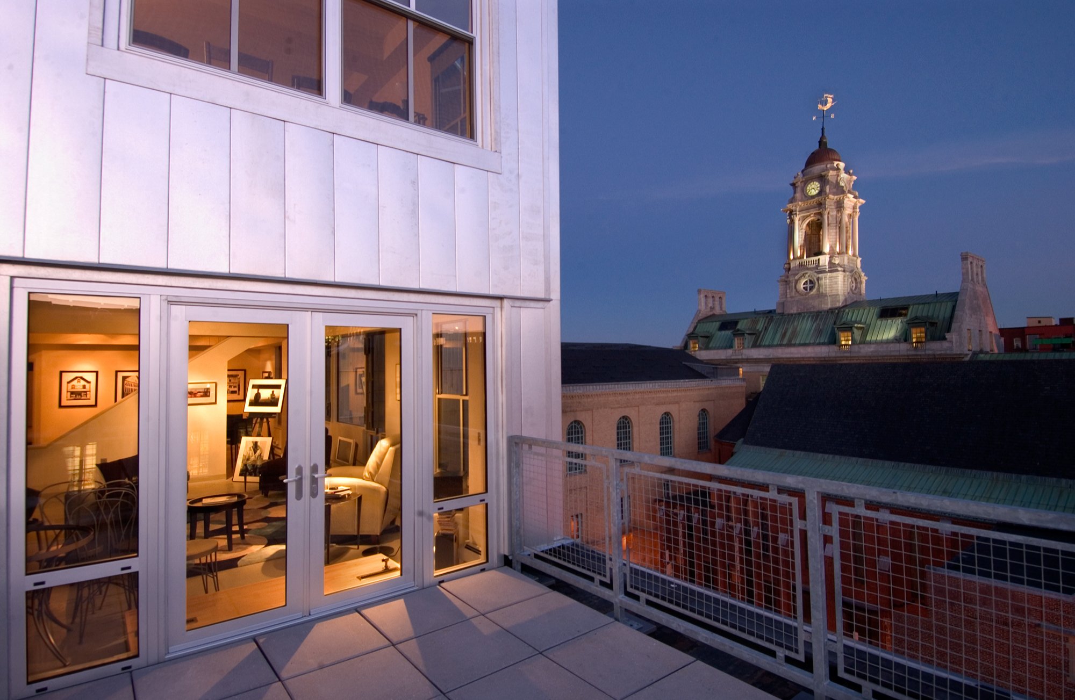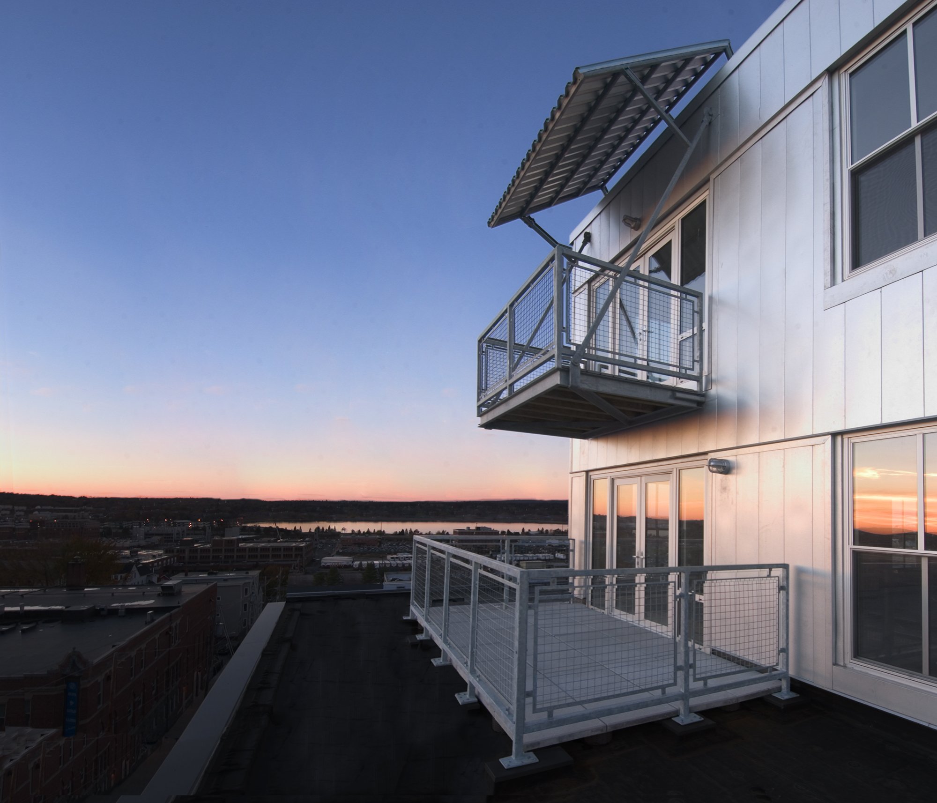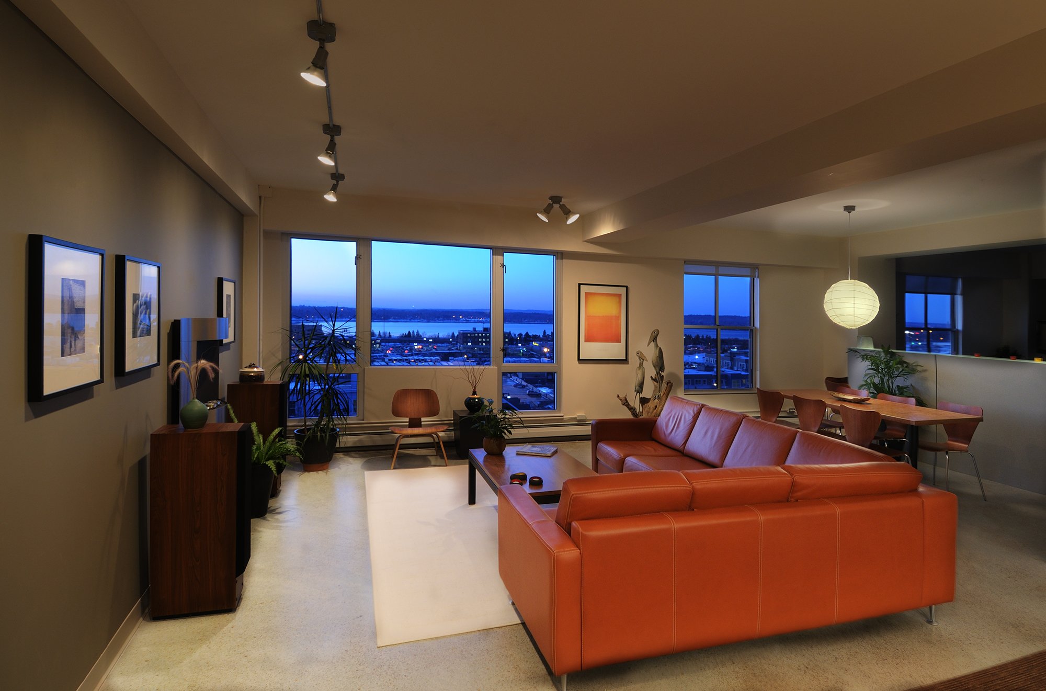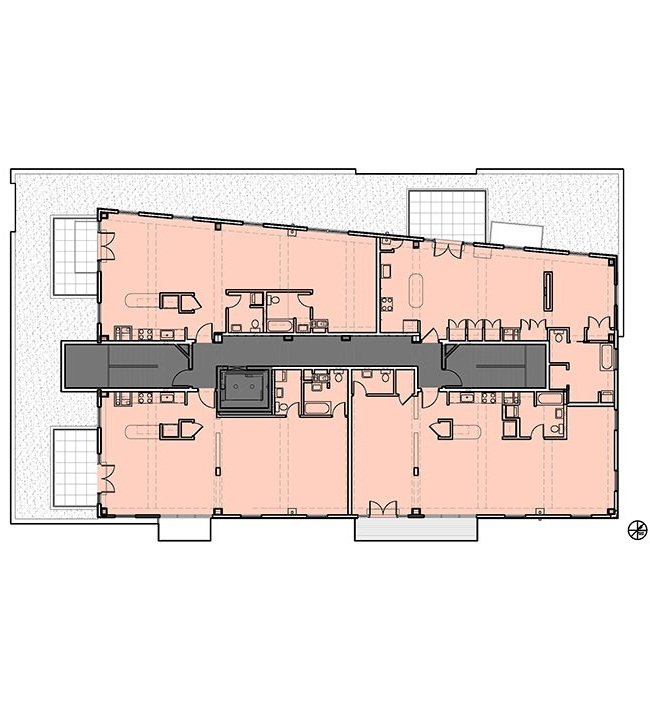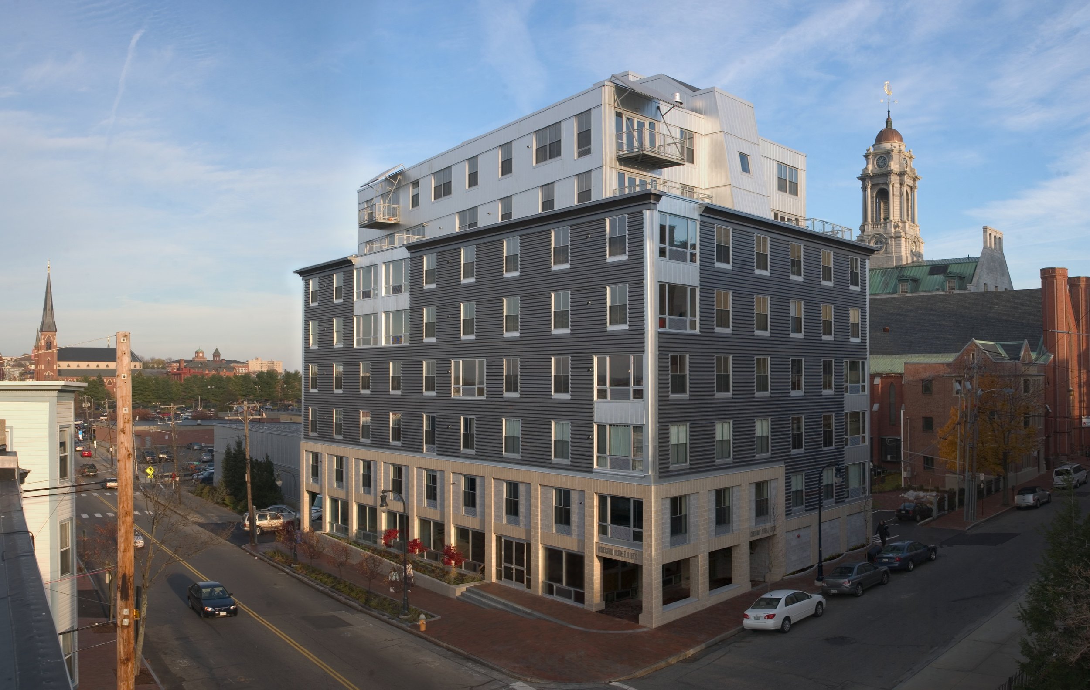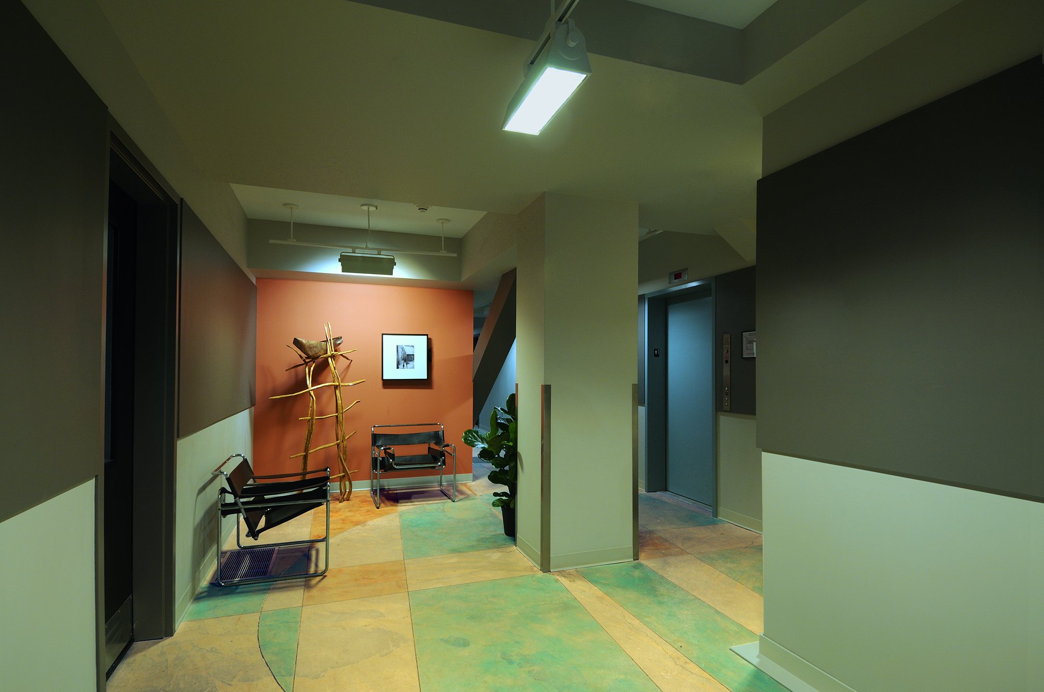CHESTNUT STRET LOFTS, Portland, Maine
Located on a transitional site between the city’s central business district and a traditional blue-collar residential neighborhood, these loft-style condominiums offer owners the amenities of urban living as well as outstanding views. The 37 market-rate units were kept affordable by employing an efficient, expressed concrete and steel structural layout and cost-effective systems and materials. Kitchen and bath cores contrast with wide-open interior spaces, offering owners the opportunity to customize the homes to suit their tastes, as well as dramatic exterior vistas. The eight-story structure fits comfortably its civic context, with 3400 SF of ground floor retail space and an exterior rainscreen of undulating steel panels above cement masonry units. Nearly all units were sold soon after completion in 2007, despite a challenging economy, and values have remained strong in resale.
Photography: Jim Mollay
Open House: Sitting Pretty http://www.pressherald.com/life/sitting-_2010-05-16.html?pagenum=full
Awards:
American Institute of Architecture, Maine Chapter, Project of Note
“The new Chestnut Lofts [complex] …is at once refreshingly contemporary and reassuringly traditional as it redefines the streetscape of Maine’s largest city.”

