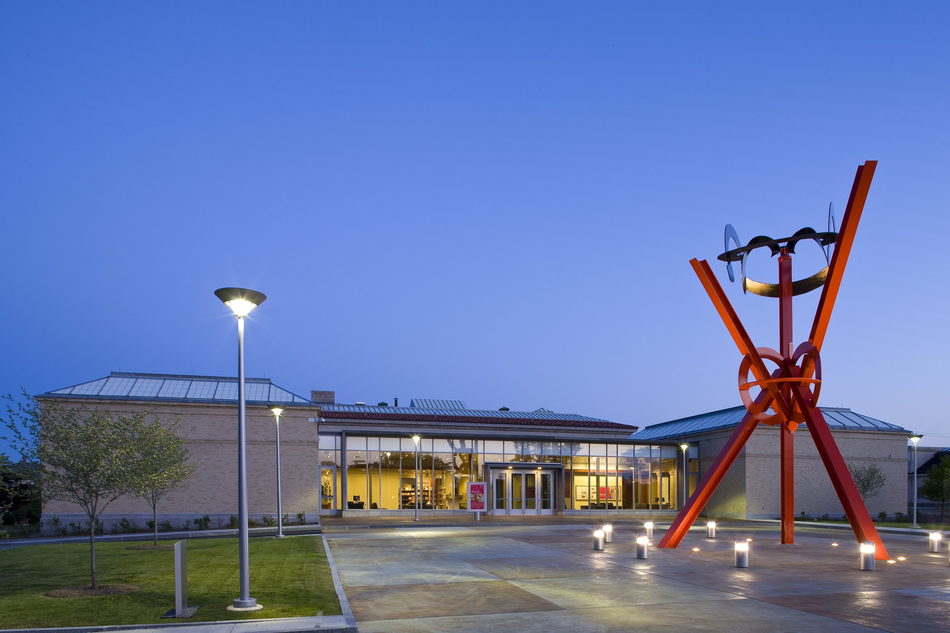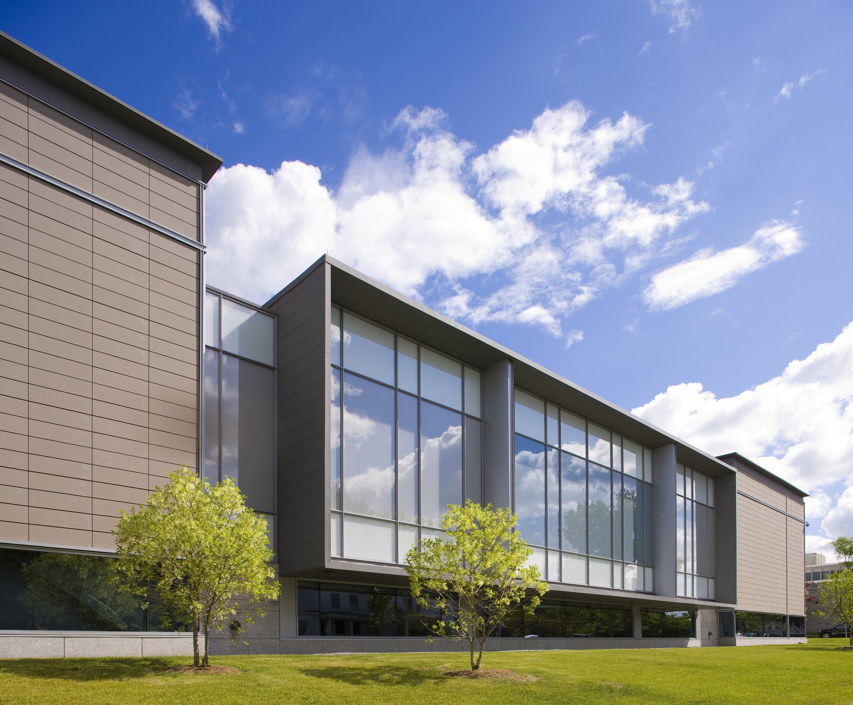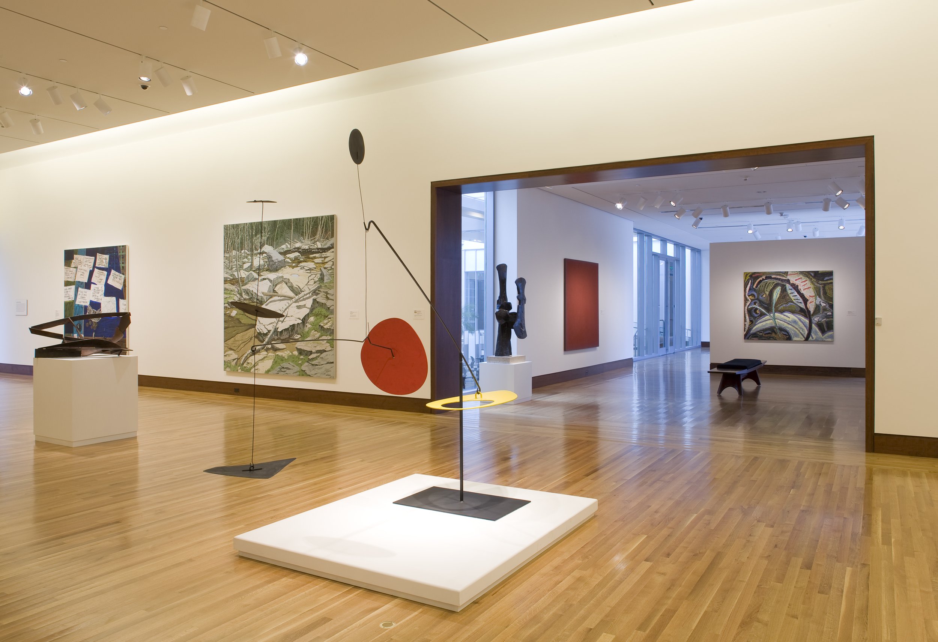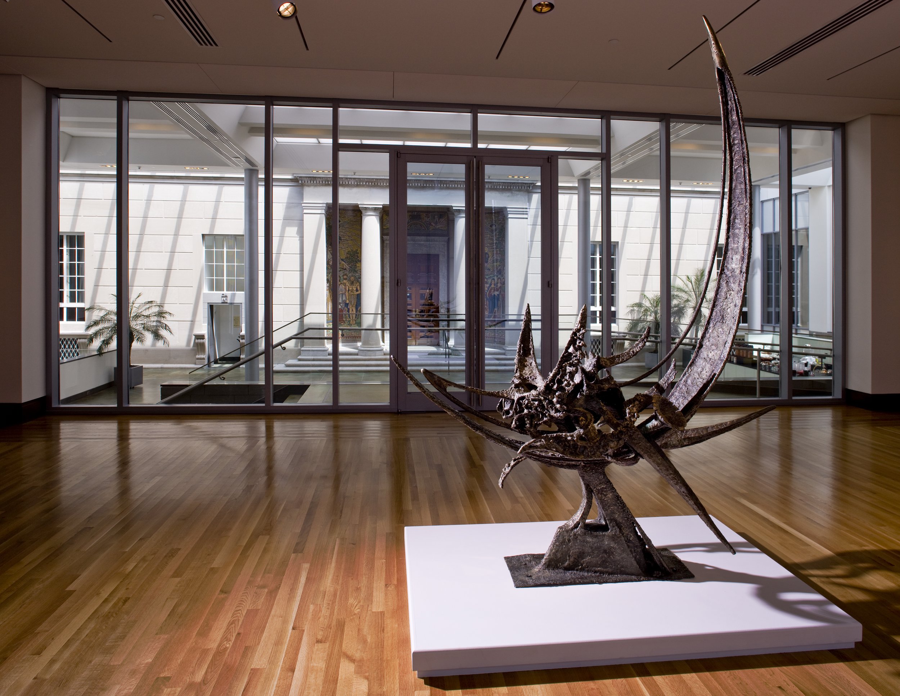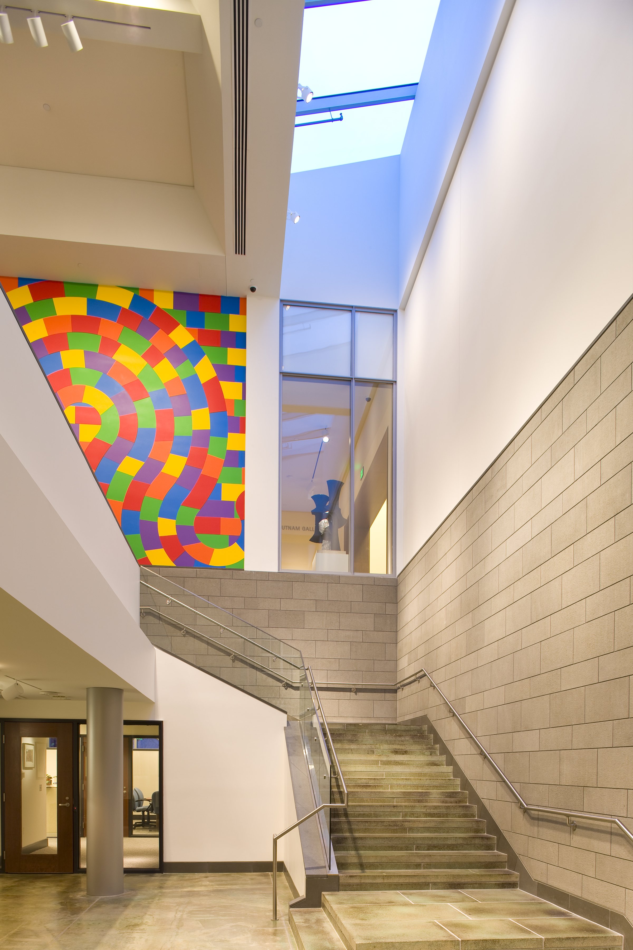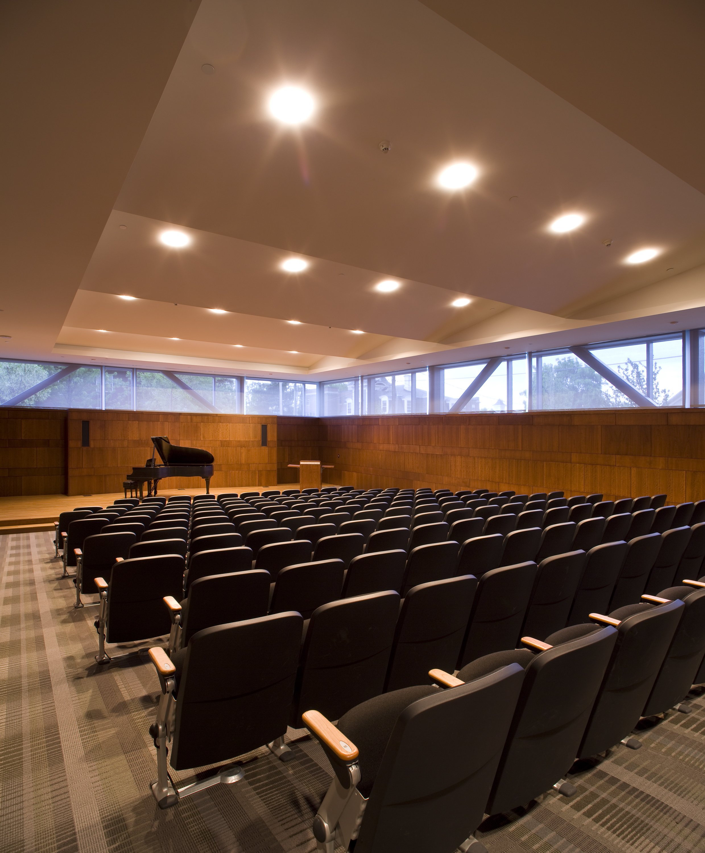CURRIER ART MUSEUM, Manchester, New Hampshire
Two blocks in downtown Manchester were transformed, doubling the amount of space for exhibits, programs and visitor services, while maintaining the appealing, intimate scale of New Hampshire’s only public art museum and one of the finest regional institutions. The placement of two additions and reconsideration of existing ones builds on the Beaux Arts symmetry of the original plan, while offering a fresh interpretation of the building’s restrained classicism. A north addition features a new lobby and expanded visitor services. On the south, three new galleries surround an enclosed Winter Garden, showcasing the Museum’s original façade and providing a unique year-round space for a café, receptions and performances.
Publications:
Architect Magazine
2009 http://www.architectmagazine.com/cultural-projects/currier-museum-of-art.aspx
2012 http://www.architectmagazine.com/projects/view/currier-museum-of-art/309/#articlecomments
CREDIT: Pamela W. Hawkes FAIA, Principal while at Ann Beha Architects
Photography: Jonathan Hillyer
Awards:
Boston Society of Architects, Honor Award Citation
New England Chapter American Institute of Architects, Design Award
New Hampshire Chapter, American Institute of Architects, Design Award and People’s Choice Award
“Strong architectural principles were used in this project: elevation, section, plan, solid vs. void, daylighting in bold moves. At the same time it uses a strong international language. It is a sensitively done addition, solving a difficult problem. … The building celebrates both art and architecture.”

